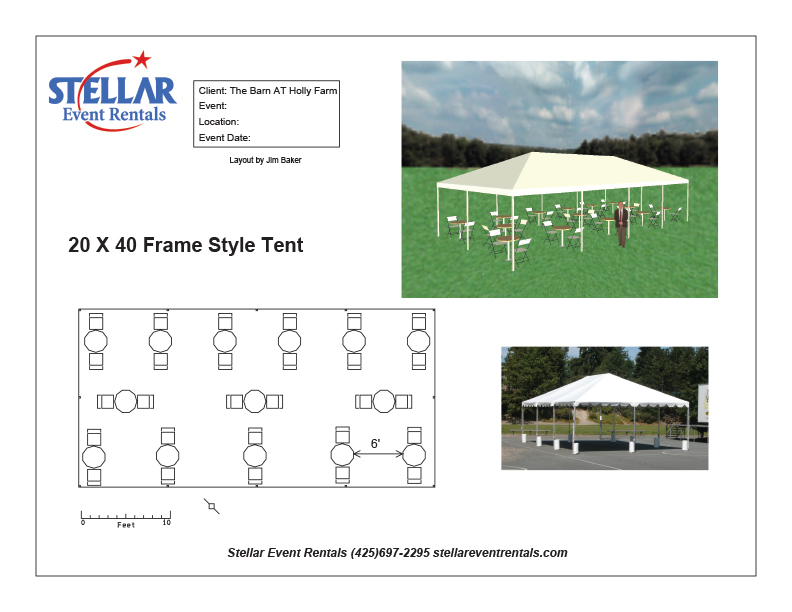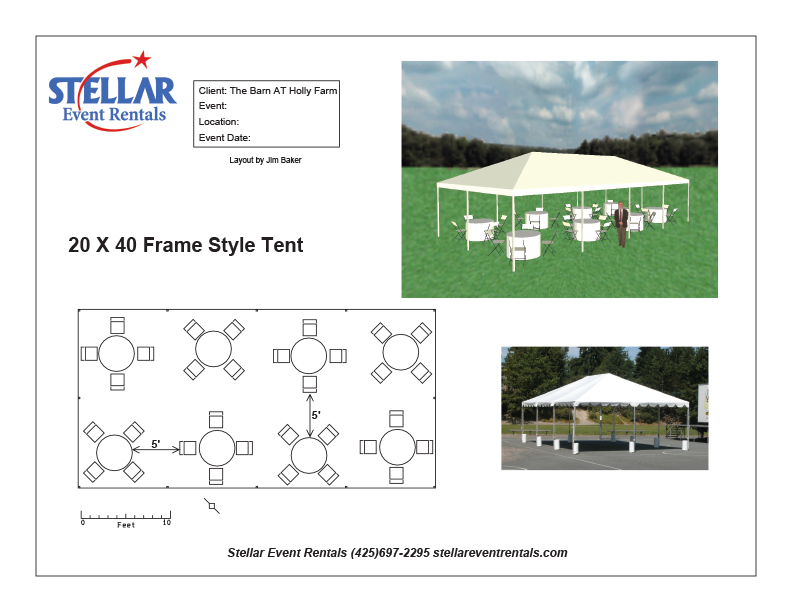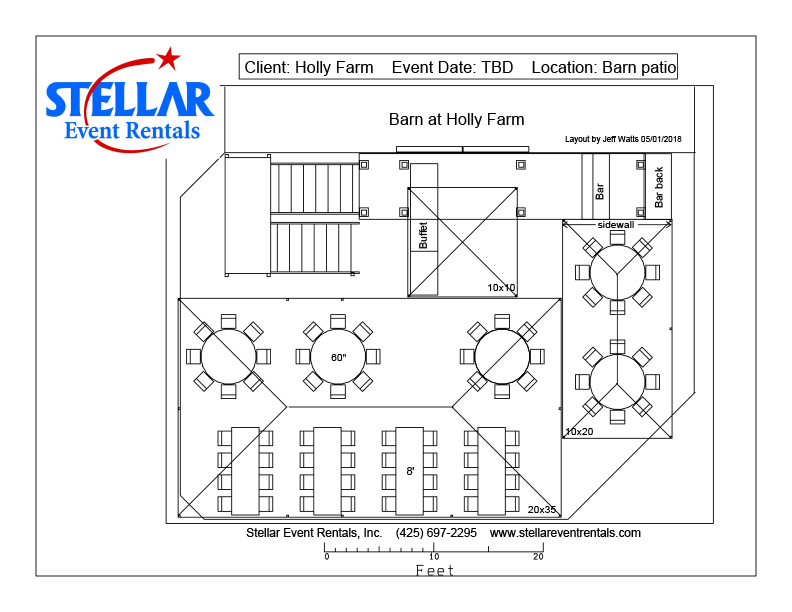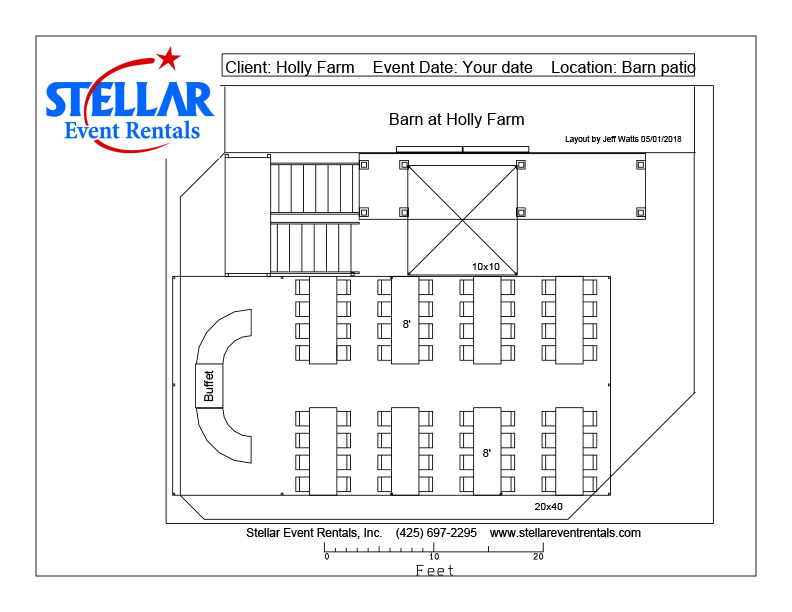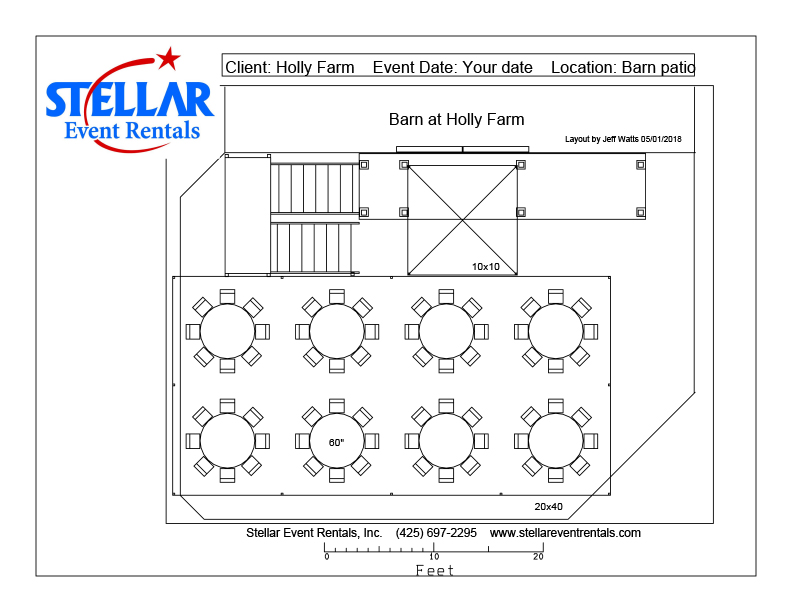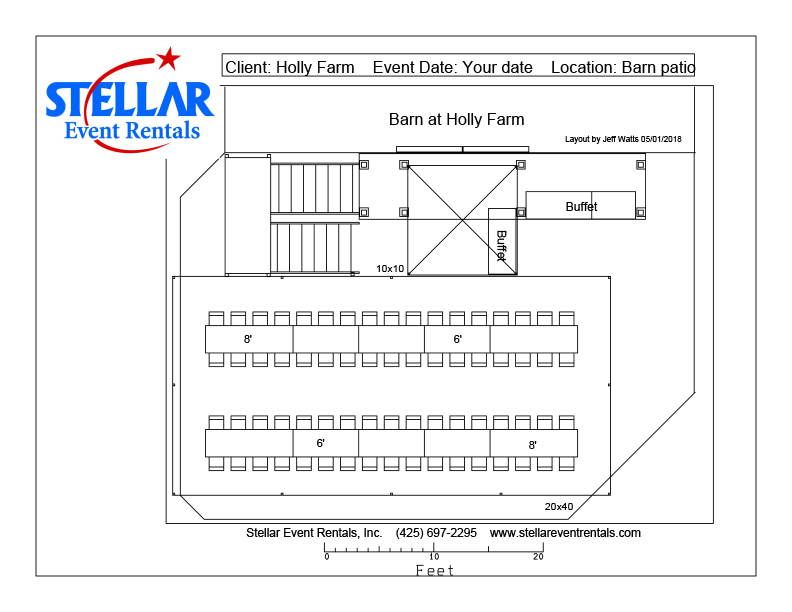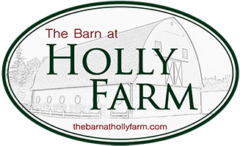The Barn Indoor Floor Plans
The barn indoor floor provide several multi-functional spaces to customize your event. The Breezeway is a premier indoor space for gatherings, receptions or dining.
Outdoor celebration spaces include the South Barn Patio, the South Lawn Patio, the Tall Trees Field and the Farmyard.
The Breezeway
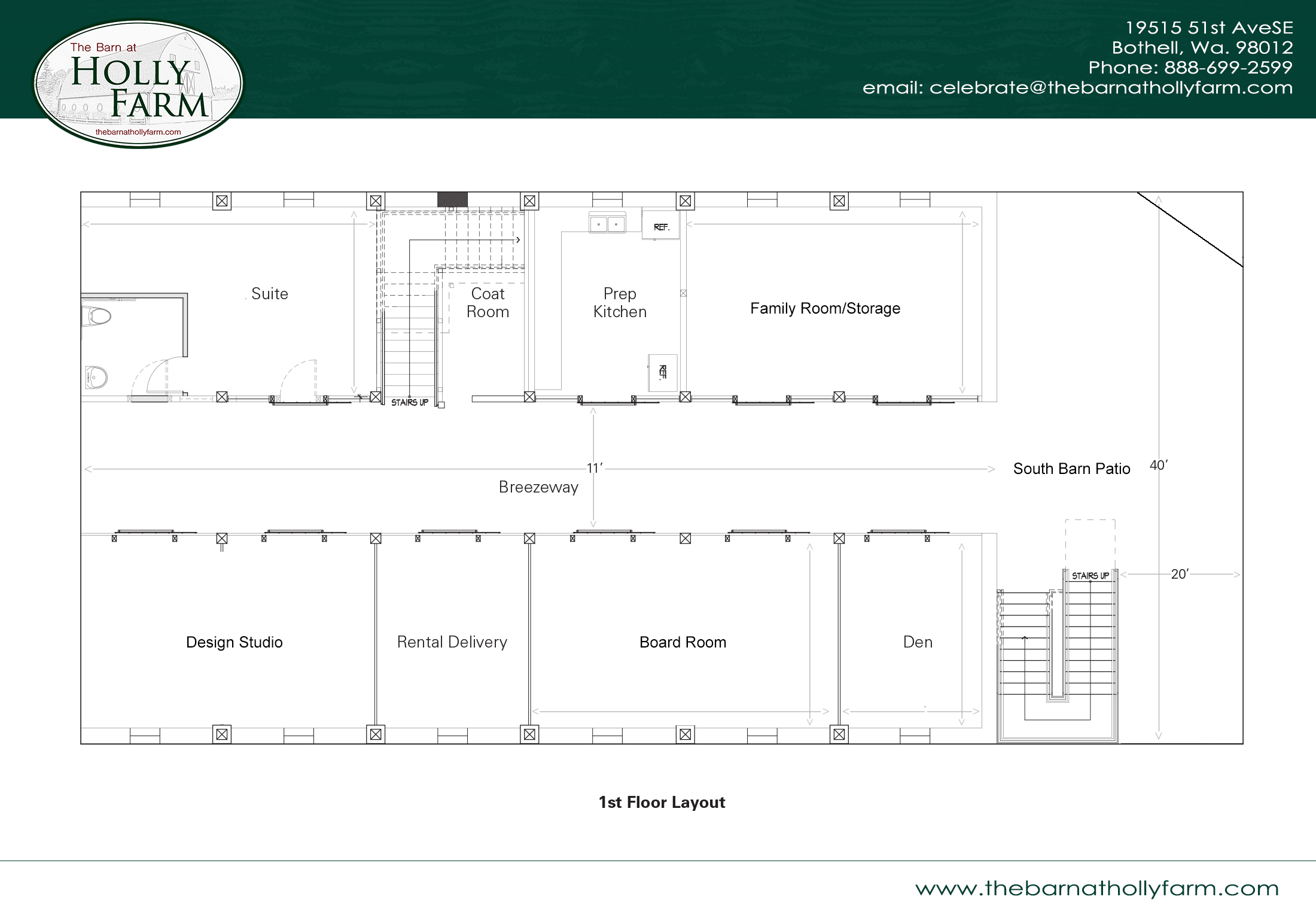

South Barn Patio
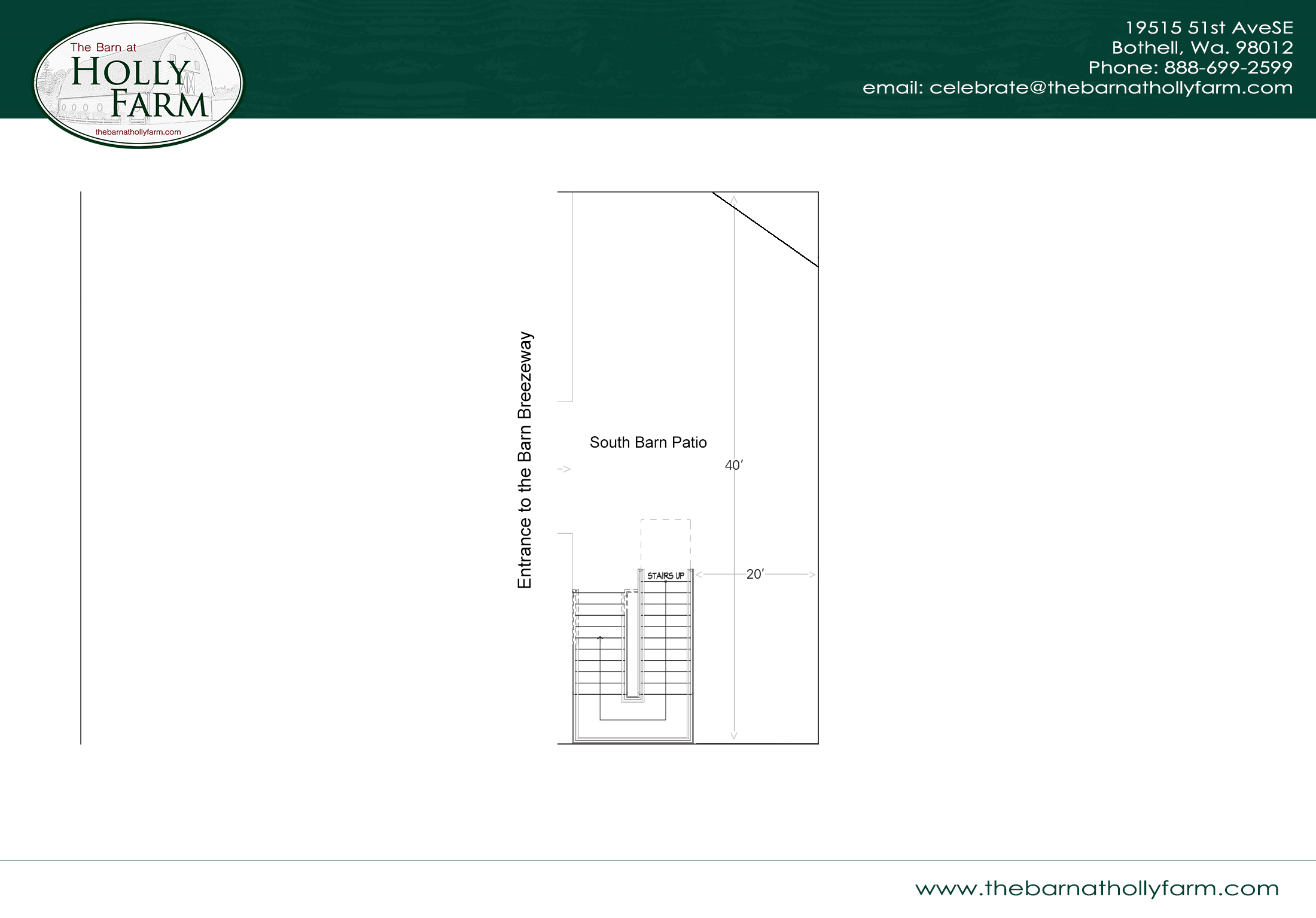

Tent Options
